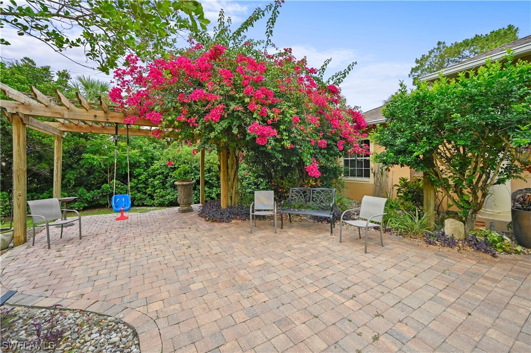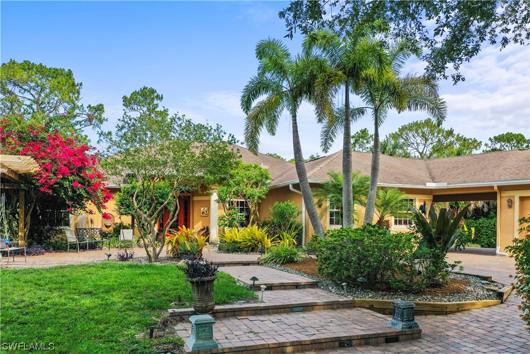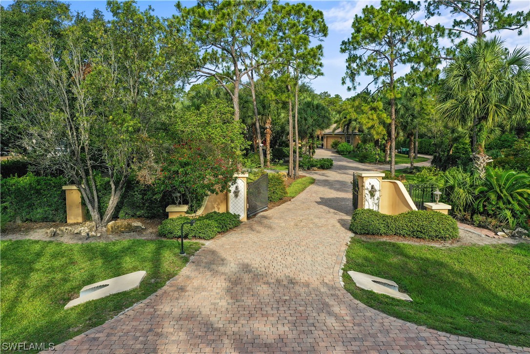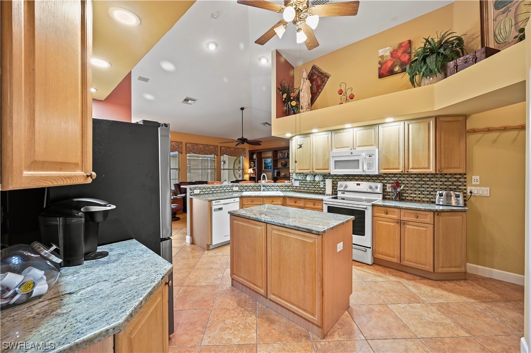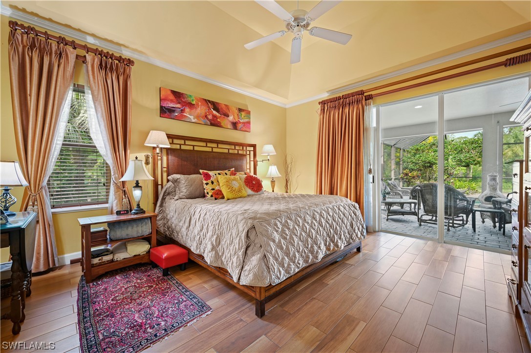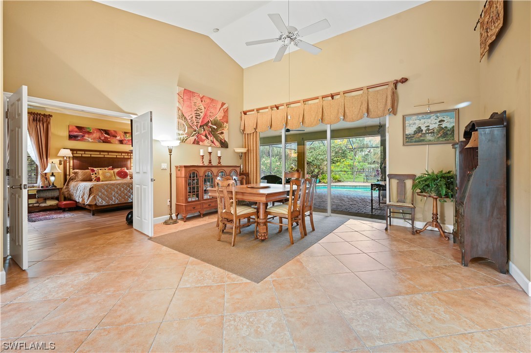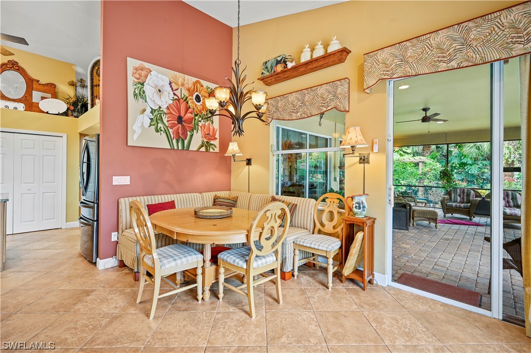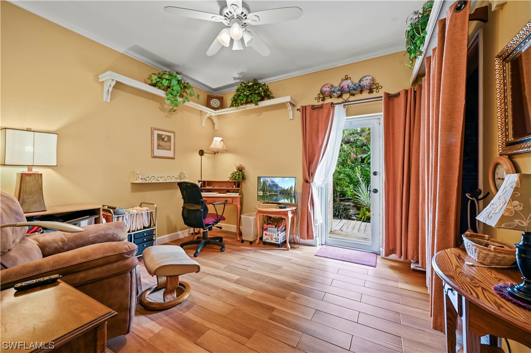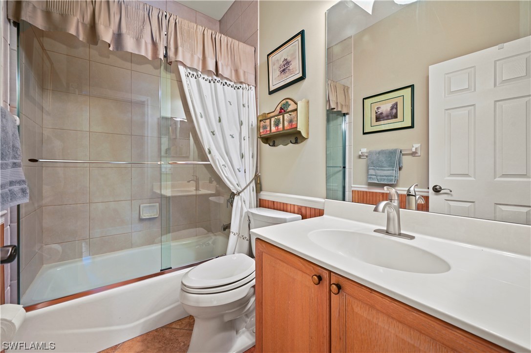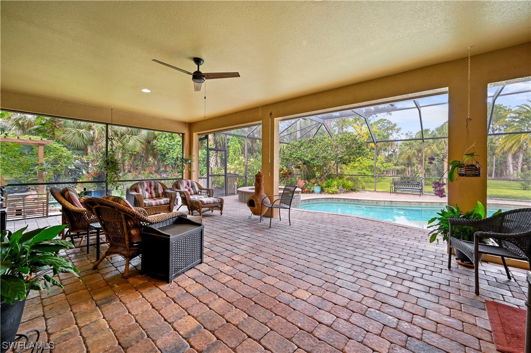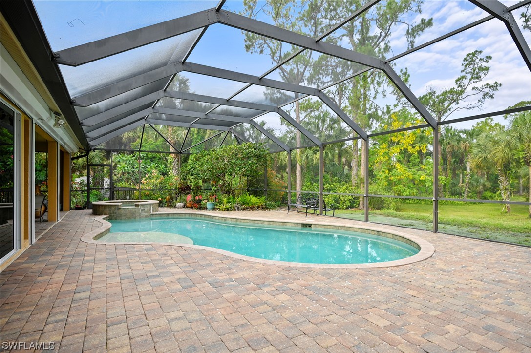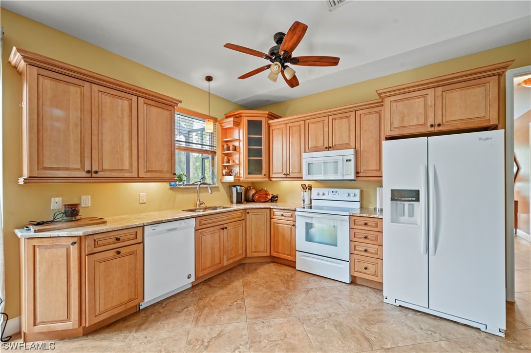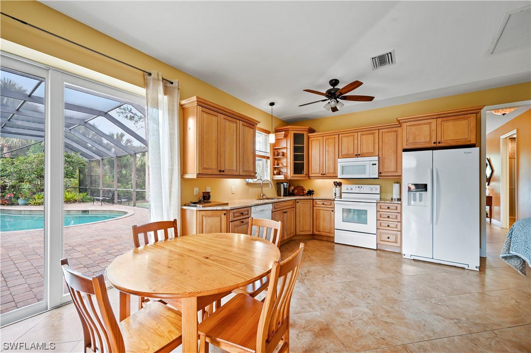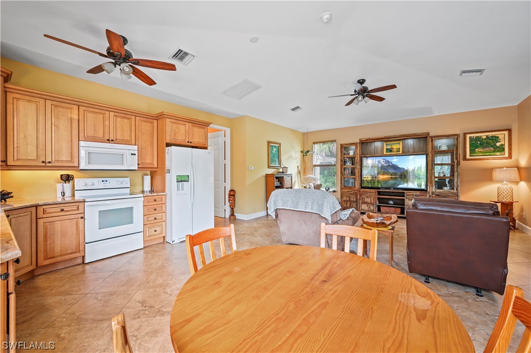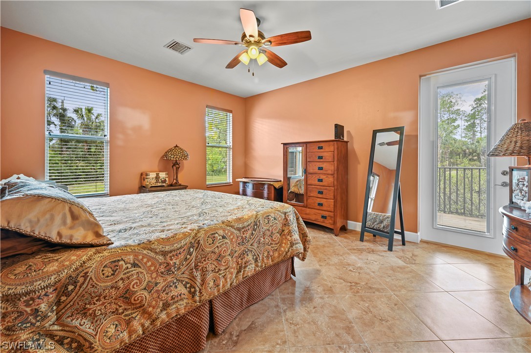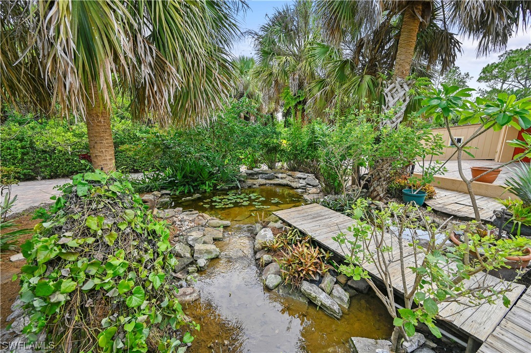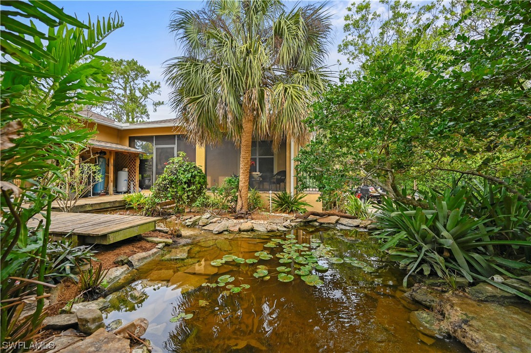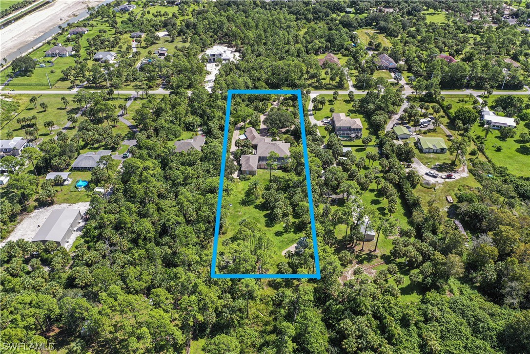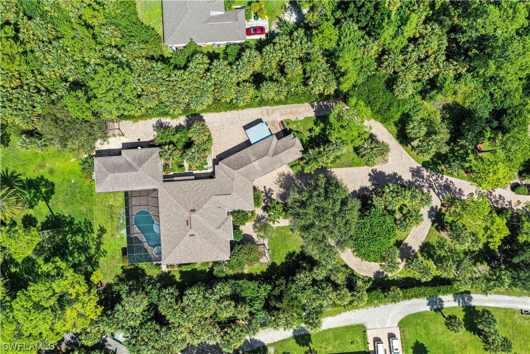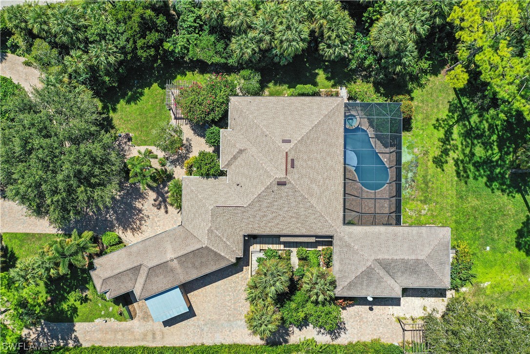
671 21st Street Nw
Naples Fl 34120
4 Beds, 3 Full baths, 1 Half baths, 3857 Sq. Ft. $1,499,000
Would you like more information?
The seller is offering a Permanent Rate Buy Down to offset your costs, which can be further reduced by renting out the 1200 sqft guest house built in 2014. The main house, with a newly installed roof, is nestled in Naples and accessed via an expansive paved driveway through the gates. The property boasts breathtakingly landscaped grounds. Upon entering the main house, you are welcomed into a vast living area with soaring vaulted ceilings, ideal for hosting or family leisure. It features three exquisitely designed bedrooms, including a sumptuous master suite with a private bath and walk-in closets. An oversized office with built-in furnishings and a Murphy bed offers a superb space for remote work or business operations. A notable aspect of this estate is the portico leading to a large garage, providing extensive parking and storage space on the 2.5-acre land. Additionally, a newly-heated pool invites you to cool off during the warm summer days.
671 21st Street Nw
Naples Fl 34120
$1,499,000
- Collier County
- Date updated: 05/17/2024
Features
| Beds: | 4 |
| Baths: | 3 Full 1 Half |
| Lot Size: | 2.50 acres |
| Lot Description: |
|
| Year Built: | 2000 |
| Parking: |
|
| Air Conditioning: |
|
| Pool: |
|
| Roof: |
|
| Property Type: | Residential |
| Interior: |
|
| Construction: |
|
| Subdivision: |
|
| Amenities: |
|
| Taxes: | $4,504 |
FGCMLS #223029999 | |
Listing Courtesy Of: Frank Procopio, Royal Shell Real Estate, Inc.
The MLS listing data sources are listed below. The MLS listing information is provided exclusively for consumer's personal, non-commercial use, that it may not be used for any purpose other than to identify prospective properties consumers may be interested in purchasing, and that the data is deemed reliable but is not guaranteed accurate by the MLS.
Properties marked with the FGCMLS are provided courtesy of The Florida Gulf Coast Multiple Listing Service, Inc.
Properties marked with the SANCAP are provided courtesy of Sanibel & Captiva Islands Association of REALTORS®, Inc.


